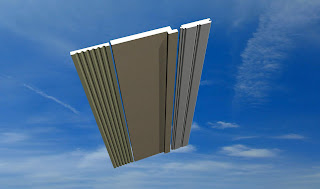Click on image for larger view
 Create a profile (or import one)
Create a profile (or import one)Explode (CTRL+C) so it is all lines, arcs, etc..
Go to Edit > Form Solid Polygon
click on all lines, etc.
When done, right click in middle of object
Give object height
Export as .dxf or.dwg give object a name
Go to System Options > Symbol Library > Symbols
Add object (symbol) to existing Library or Add Library
Click on Wizard button
Import newly created 3D Symbol
Put in Library of Choice (may need to create one)
Orient new symbol by following the prompts
Apply dimensions, colors, textures
Apply cuts countertop, slopes to ceiling etc...
save
Let it create 2D plan symbol for you
Done.
