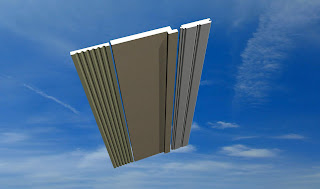Ever wonder how to get window stools and aprons to show in 3D renderings ?
Use the Draw > Countertop Tool !
Drawing Mode
In plan view draw a wall and place a window if you have not done so already.
Stool or Stool Cap - Draw > Cabinet > Plan View > Countertop or
click on the cabinet icon and select draw countertop.
Drawing Mode
Draw your apron (countertop) to the depth (bottom to top in plan view) as to what you want it to look like
EX: You want to show a 3" deep (not thick) stool cap.
Edit the Apron (countertop) set the thickness (height) to say 3/4"
Edit the window and note the bottom offset (height above floor)
Use that number, deduct (subtract) the stool cap thickness (3/4") in our case from the window bottom offset number.
Ex: bottom of window is 36" above the floor. 36 - 3/4" = 35-1/4"
Set stool to 35-1/4"
Go to Common tab of stool, and enter that number
Right click on left edge of stool cap.
Click on Edit Edge
Near the bottom of the popup window you will see Nosing with Profile Library and Profile Name
Click on Profile Library and select a profile for the edge of your stool cap.
Click OK
Repeat for front and right edges
Build your Model (Assemble Floors)
3Dimension choose render mode
I use textured
Give stool cap color / texture
Enjoy the view
Note:
Same principal applies for aprons.
Change thickness of apron to width of stock.
Ex: if you are using 3-1/2" casing set thickness to 3-1/2"
Remember to offset the apron so it lines up vertically correct
taoist
 Create a profile (or import one)
Create a profile (or import one)



